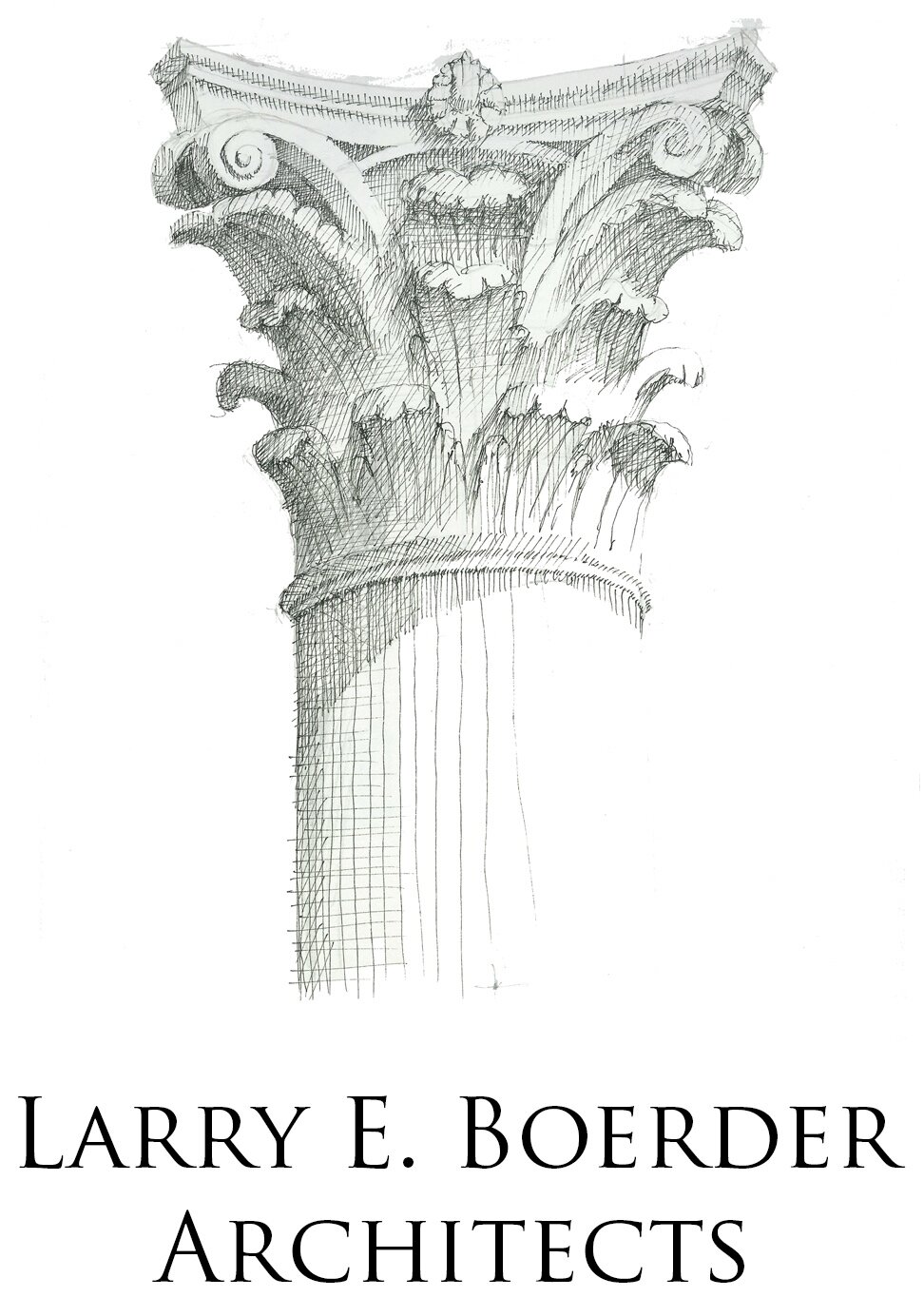Ten Inspiring Homes
A home designed in tandem with Quinlan Terry
Everyone has a favorite— that one home that stands out among the rest. In the case of architects, however, choosing only a single residence is an almost nigh impossible challenge. Below are ten of Larry’s favorite residences, many famous, some far less well known. Despite their range in style, size, and date, these homes stir the imagination, inspire awe, and have played influence upon Larry’s designs.
Rosecliff, Newport, Rhode Island
Not just a stunning building based upon the Grand Trianon of Versailles, Rosecliff’s longitudinal, H-floor plan allows this home to adapt to the owner’s wishes functionally. Whether hosting a party or an intimate dinner, this large residence easily morphs from stately home to intimate residence.
Rosecliff Mansion
Shenandoah House, Dallas, Texas
Dallas architect Charles Dilbeck designed this residence in the 1930s/1940s. Known for infusing his homes with a whimsical mix of French Normandy and Spanish styles, Dilbeck homes may often be quite small, but their interior use of space creates very livable homes. While bigger might seem better, Dilbeck’s use of smaller scaled rooms encourages intimacy and proves that in the end home size is only a matter of personal taste.
A Dilbeck home in University park
Villa Capra “La Rotunda,” Vincenza, Italy
In 1979, Larry visited Andrea Palladio’s “La Rotunda.” So immediately struck by the home’s symmetry and proportion, Larry spent the rest of the day drafting a measured drawing of the building. Today, no matter what the style of home, Larry infuses each of his homes with the same care and attention to proportion and detail learned while studying “La Rotunda.”
“La Rotunda”
Chiswick House, London
Designed by Lord Burlington and completed in 1729, Chiswick House demonstrates the far reach of Palladio’s designs and the ability of an architect to perpetuate a style through an original adaptation. While imitation is certainly the highest form of flattery, a unique, well-designed home still needs to build upon rather than simply copy an original. By studying Chiswick House in tandem with La Rotunda, Larry gained insight into the skills necessary to customize and tailor a style specific to the homeowner’s desires and needs.
Chiswick House
Olana, Greenport, New York
Built in 1872 by the Hudson River valley painter Frederick Edwin Church, Olana was designed to interact with its bucolic setting. Unlike many homes, this residence was conceived to bring the outdoors indoors by utilizing the windows to act as picture frames to the surrounding epic vistas of the Hudson River Valley and the Catskill Mountains.
Olana
Oak Alley Plantation, St. James Parish, Louisiana
Designed in the Greek Revival style, Oak Alley’s name derives from the two epic rows of Oak trees leading towards its entrance. The residence adapts to the humid environment of Mississippi through its large, two-storied porches that encompass this Southern plantation home. Porches not only create spaces for socializing but also act like the brim of a hat— shading from the hot sun and creating an area for cooling airflow. Homes like Oak Alley and Drayton Hall described below, stand as a testament to the importance of building a home which can sympathetically interact with the climate.
Oak Alley
Drayton Hall, South Carolina
Built in the eighteenth century, Drayton Hall’s red brick and a double projecting portico combine to create a stately presence on the Ashley River. Like Chiswick House, Drayton Hall’s design is an interpretation of the work of Andrea Palladio (the architect of “La Rotunda”) and likely derived from English pattern books. The central hall running through the home’s central axis not only brings symmetry to the design but also funnels air through the home, ensuring that even during those hot summer months the home stayed cool. Although many outstanding features make this home unique, Drayton Hall remarkably survives as completely unrestored. Despite its age, this residence demonstrates the extraordinary ability of traditionally built homes to weather time and elements.
Drayton Hall
Isaac Bell House, Newport, Rhode Island
Like the plantation homes, the multiple porches of this Shingle-style home breathe life into this residence. Designed by the famous East Coast architectural firm McKim, Mead, and White, the Bell home combines a Japanese-inspired open floor plan with Victorian decorative motifs and the simple trim details of the Shingle style to create a uniquely modern home for its time. The successful combination of styles demonstrated in this home’s design proves inspirational in any design process.
The Isaac Bell Home
Château de Chenonceau, Loire Valley, France
Often a residence or a home design must take into account complex geographical factors. Spanning the breadth of the River Cher, Château de Chenonceau is a perfect example of a residence designed to accommodate unusual geographic elements. Originally constructed during the late medieval period, the building’s history is visually apparent in the architectural mix of Gothic and early Renaissance styles. Chenonceau captures the imagination with its fairytale-like spires and rhythmic arcade of arches that hoist the residence above the River Cher.
Chateau de Chenonceau
Fallingwater, Mill Run, Pennsylvania
This modern home is perhaps a surprising choice to include on a traditionalist’s list of favorite residences. Fallingwater and its design history, however, represent a unique juncture that many architects face over their career and as a result retains symbolic significance. After struggling with design commissions and conceptions for nearly a decade, Frank Lloyd Wright was commissioned to complete a home for the Kaufmanns. After procrastinating on the project for many months, Wright became quickly incentivized to produce drawings and plans after learning of the Kaufmann’s intentions to inspect supposedly completed work. Fallingwater’s unique design was birthed at a moment when indecision and necessity sparked creativity. At the age of sixty-seven, Wright and his distinct cantilevered design thrust the architect firmly into the echelons of great American designers and lifted him from obscurity. Fallingwater stands as a testament to the power of procrastination and its ability to promote inspiration.
Fallingwater











