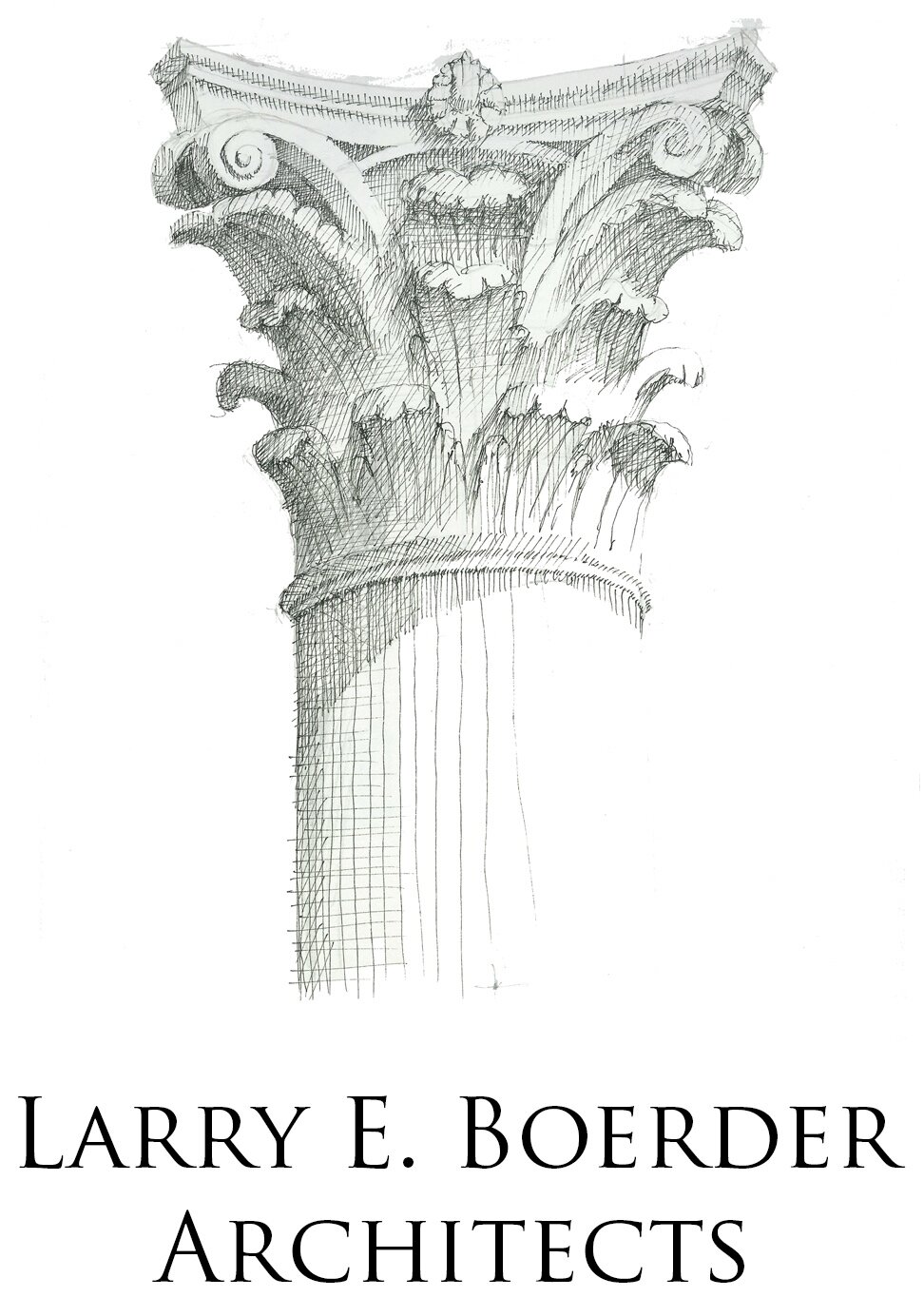From the Mouths of Babes
A home designed by my daughter, age 5.
Ask any child to draw a house and they will more than likely sketch a crude rectangle with an overhanging triangle for a roof. Inside that rectangle will likely be four to six boxes representing a door and windows. In essence, the child’s drawing not only represents the stereotypical home but also proves to be the ideal living structure. Developed over the past millennia, the combined elements of roof, wall, and windows work well when applied in proportion to each other. The child’s illustration of an overhanging, triangular roof provides protection from the elements. The windows provide an ideal window-to-wall ratio which lets in light and creates air flow, assisting rather than compromising the internal atmosphere of the home. Even though this child is not an architect, they have the right idea.
In my experience, children sometimes offer incredible insight through very innocent means. Their unbiased language and observation to detail often draw attention to aspects of life which adults either disregard or ignore. The house is a great example. From the mouths of babes, I have learned a great deal about good and bad architecture. These lessons are partially derived from efforts taken to explain to my own children (and nieces and nephews) why certain structures look and function as they do. Below, I want to delve into three design lessons enhanced through conversations with children. I kid you not (pun intended).
A home I designed not too dissimilar to my daughter’s sketch!
1) The Roof— “Dad, why does that home have a spaceship landing on it?” My daughter once asked me this question in regard to a home with a metal, semi-domed roof with a flat top. The only thing that made this question uncomfortable was the home’s real estate agent looming nearby. Her poorly concealed eyeroll suggested her thoughts towards our taste level and lack of architectural appreciation. However, my explanation to my daughter (that the roof was indeed not straight from Star Trek) prompted thoughts on the holistic function of a roof.
The Guggenheim Museum in Bilbos. Not too dissimilar from the space ship noticed by my daughter.
Unlike other components of architecture, only the roof allows a structure to be habitable. However, what makes a good roof? A well-performing roof protects the inhabitants as well as the very structure which supports it. The original sloped, overhanging roof, as demonstrated by the child’s drawing, shelters not only the interior but also the exterior by providing a buffer from the elements. Many modern roofs (flat, egg-shaped, etc.) only perform one of these two vital tasks— shield the interior. Without the overhang, however, the roof cannot assist and protect the structure which supports it.
A home recently designed in the Netherlands.
2) Windows— “Dad, when I grow up, I want my house to be a green house!” Growing up, my son loved plants and always yearned to play in one client’s legendary greenhouse. So, it is no surprise that when he spotted a newly built home with one wing covered in windows, he assumed the residence was part greenhouse. I gently explained that the windows were part of the home’s style, not a greenhouse. I failed to mention that without the saving grace of air conditioning the Texas heat would soon transform the house into a greenhouse.
Although I have always been aware of the importance of the window-to-wall ratio, my son’s comment prompted me to consider the extent to which the principle is ignored. Only with the advent of modern heating and cooling techniques can structures afford to ignore this basic design feature. I find this dismissal especially ironic considering the current emphasis on “green” construction and environmental awareness. Surely, a building that cannot exist without interior climate control cannot be considered an environmentally friendly building. However, the opposite has proven true. We have strayed away from designs first conceived without the crutch of electricity and in doing so constructed residences which cannot exist without modern means.
Not the “Candy House,” per se but rather the Geelong Library in Australia.
3) Materials— “Uncle Larry, is that house made of candy?” Without giving too much away, the home was not made of candy, but rather an assembly of colored glass and concrete. While many people (like my niece) saw this home as fascinating to behold, I saw the residence as a nightmare to upkeep and maintain. The building’s multiple windows naturally included multiple seams which might leak. Furthermore, modern dependence on concrete has increasingly proved structurally problematic as the substance ages quite poorly.
For the greater part of history, structures were built with materials easily and readily available. Without fossil fuels, materials either needed to be transported by water or over land by animals. Previously, only the most sumptuous and exceptional of buildings incorporated materials sourced from distant lands. Fortunately, localized materials like stone and wood not only proved accessible but also often performed well in their natural environment. Although our ancestors never perceived nor applied the notion of “green” architecture, in essence they built homes sympathetic to the environment.
In the case of the “candy home,” however, modern technology has introduced and permitted certain designs motifs and styles which employ a wide range of materials that might otherwise never be considered suitable. While such buildings might initially claim to be “green” or even gain LEED certification, the simple fact remains that concrete and glass together simply do not withstand the test of time or the fickle whims of style. Instead, we should aim to build like our ancestors by building with naturally occurring materials which are locally sourced.
Obviously, these lessons gleaned through conversations with children are quite simple. However, simple questions often provide simple solutions. We do not need to reinvent the proverbial wheel when it comes to architecture. From the mouths of babes (and their drawings), we can all learn a few lessons about architecture.





